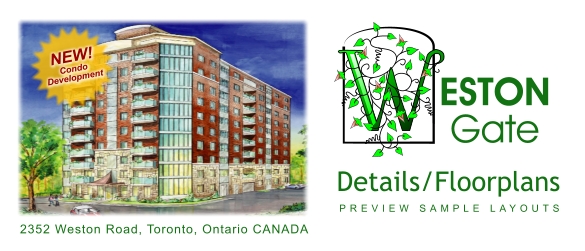|
Weston Gate is an elegantly and beautifully
styled development, located just south of Hwy. #401 at 2352
Weston Rd. Weston Gate will offer condo home buyers a peaceful,
lush green environment within an urban setting along with many
commercial shopping centres! |
